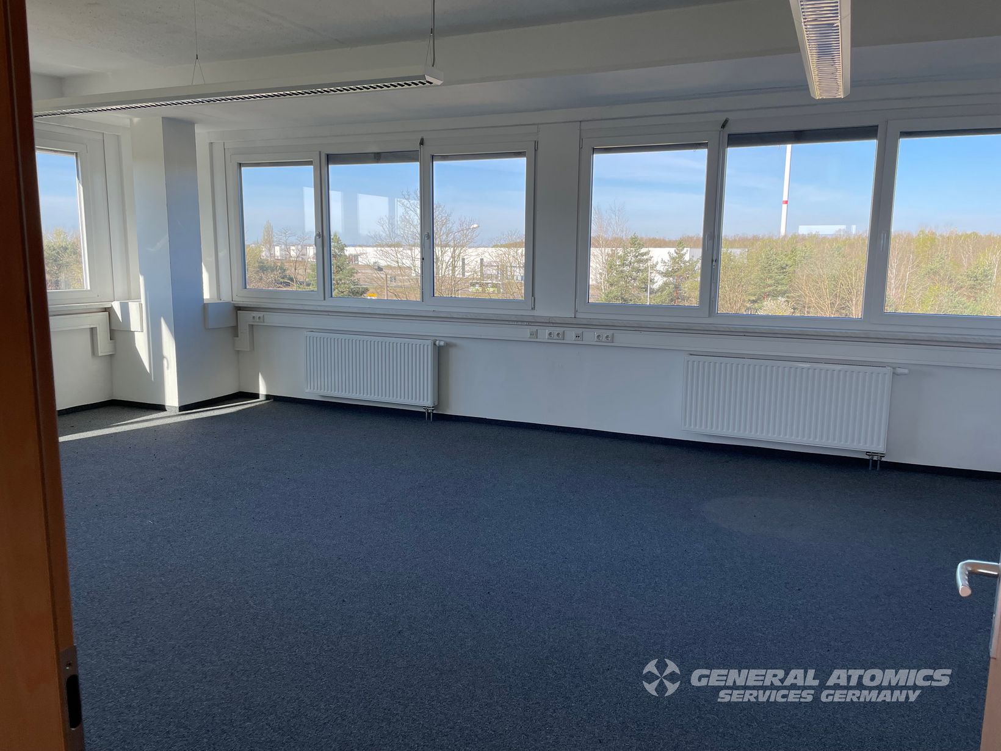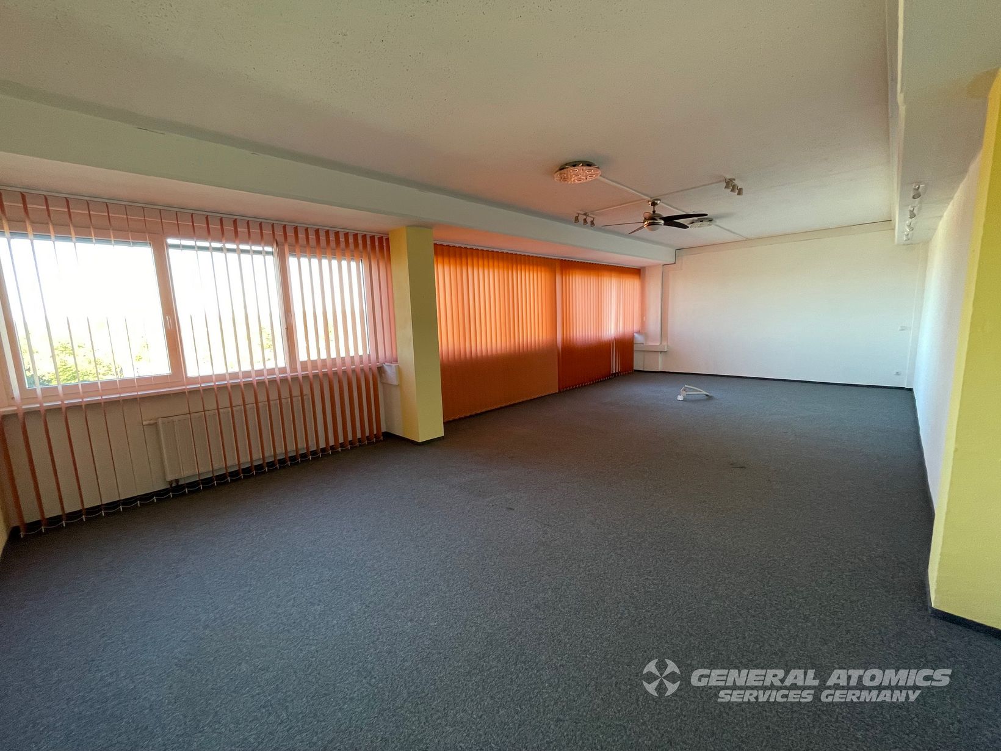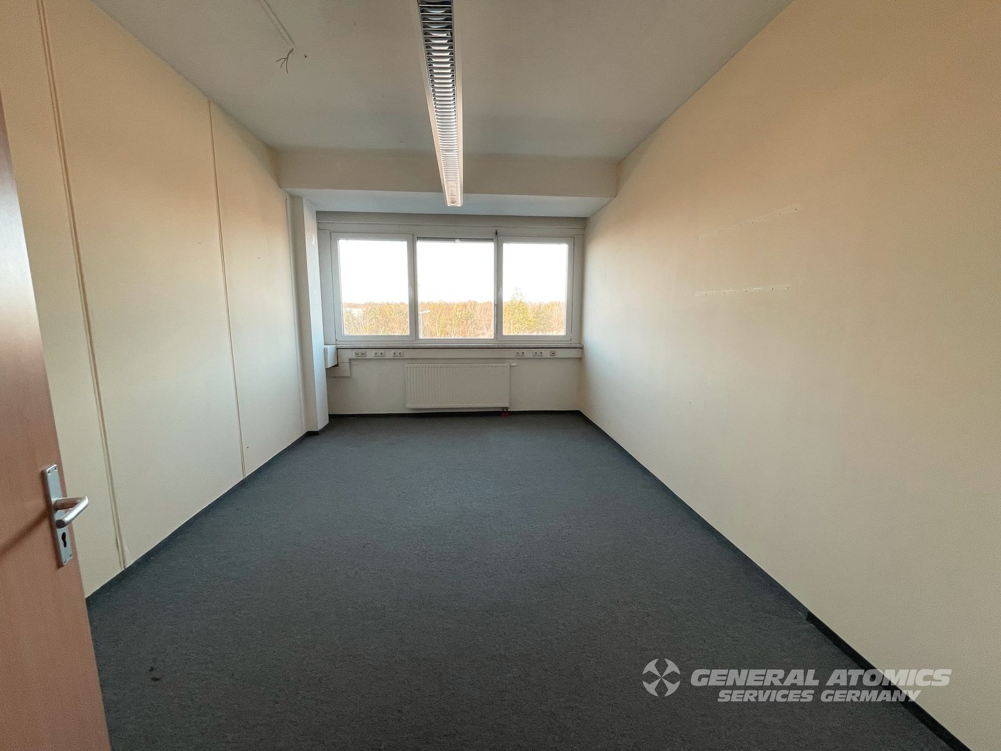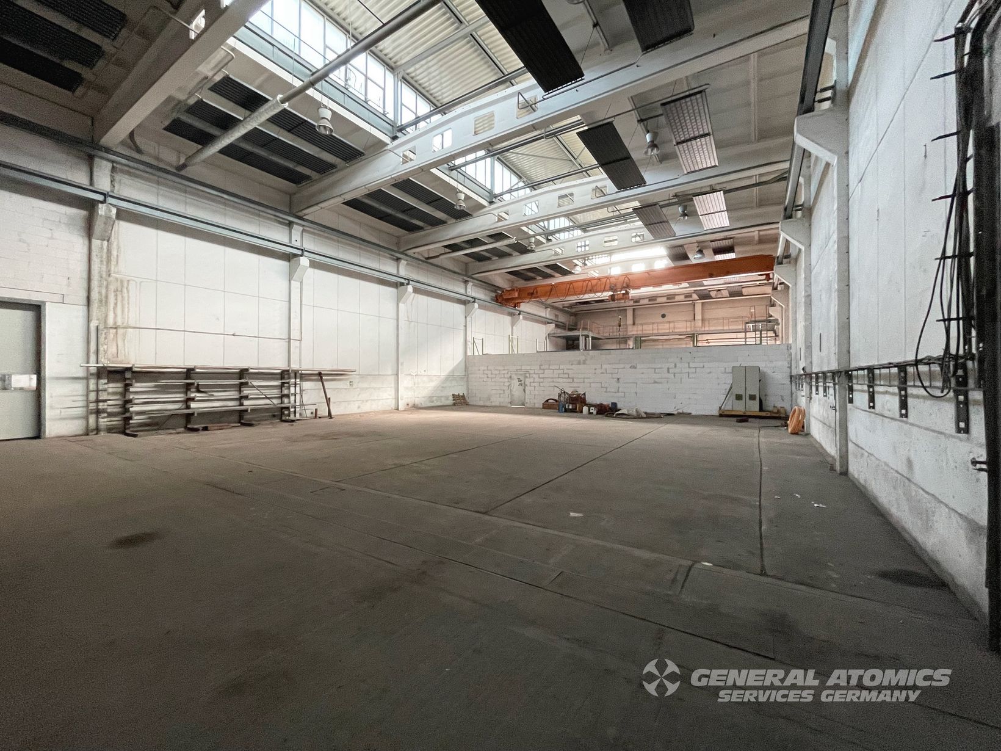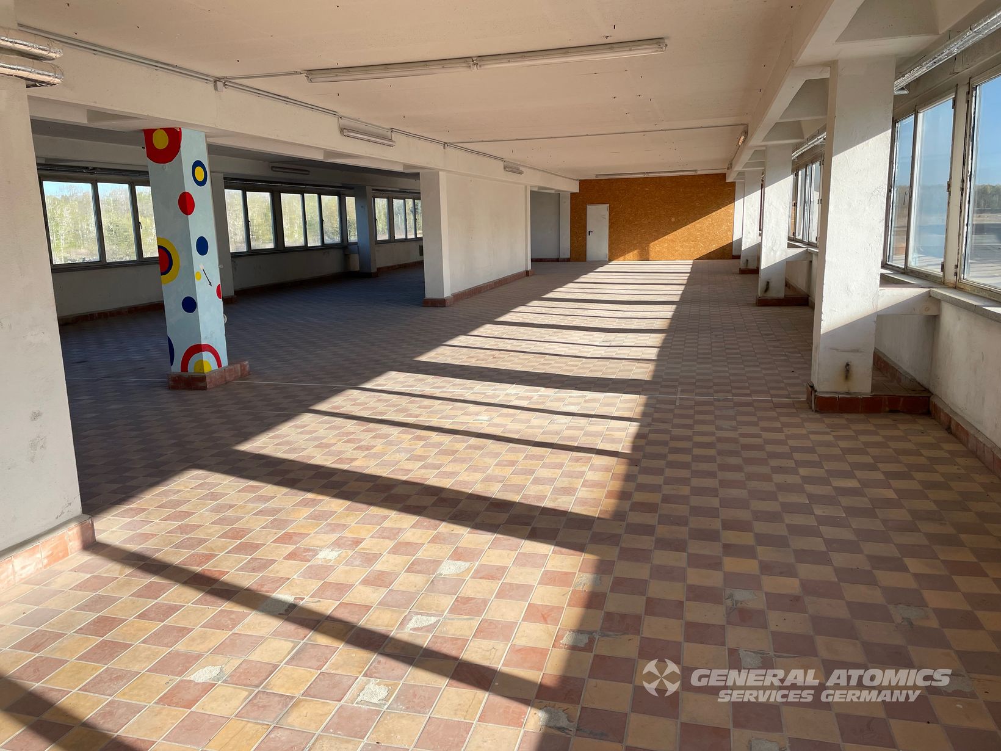Industrial area Lauchhammer-Süd
We offer attractive commercial space for lease in the industrial area Lauchhammer-Süd.
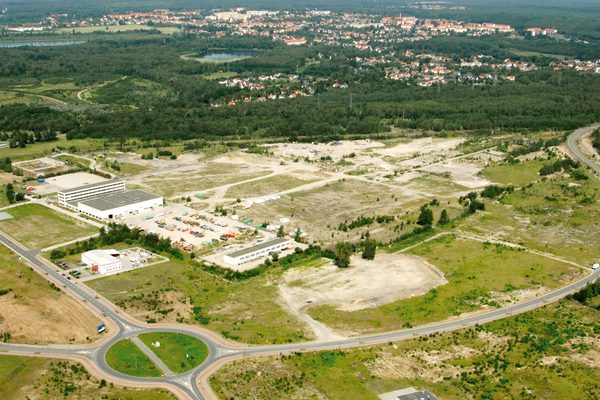
Versatile industrial area centrally located
The industrial area Lauchhammer-Süd is strategically located between Berlin, Dresden, Halle / Leipzig and Cottbus. Thanks to this central location, economic centers are within easy reach - a clear advantage for companies looking to settle here. The international airports in Dresden, Berlin and Leipzig are all within a 150-kilometer radius. This creates a location particularly attractive for globally active business relationships.
The Lausitz region is currently undergoing a comprehensive economic transformation. This structural change initiates new opportunities for investors - particularly in the fields of innovative industry and sustainable energy solutions, which are increasingly shaping the region's economic profile. We offer the right commercial sites to support your investment.
Versatile usable spaces:
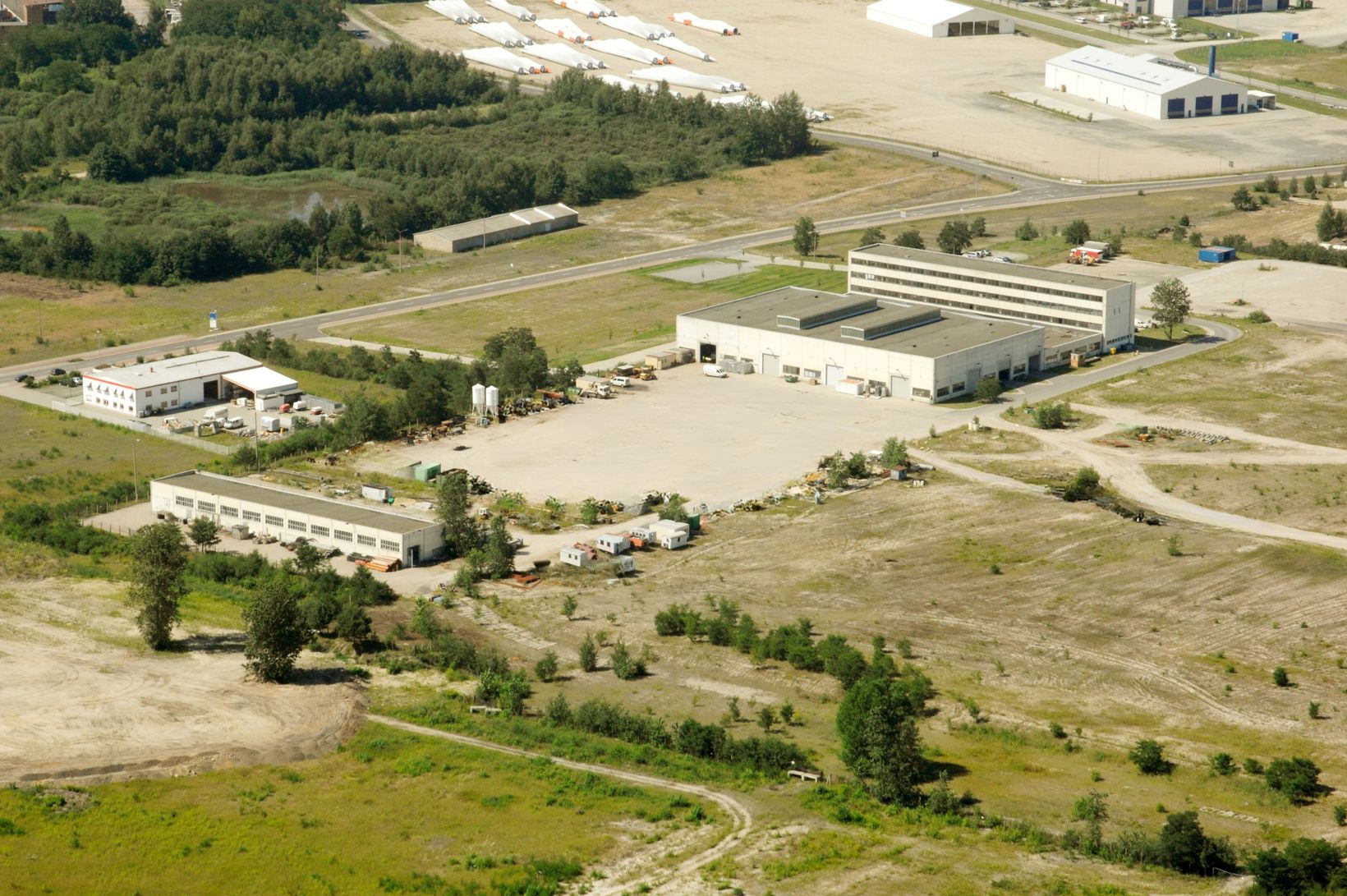
Key data:
Location advantages:
List of available spaces
| Property type: | Office |
| Total area: | 800 m2 |
| Room layout: | Up to 30 offices, divisible from 400 m2 |
| Floor: | 2nd floor |
| Energy supply: | Yes (electricity and heat) |
| Parking: | Available |
| Barrier-free accessibility: | No |
| Toilets / Kitchens: | Toilet on the floor, no kitchen available / tea kitchen possible |
| Availability: | Available immediately |
| Rental price: | On request |
| Property type: | Hall |
| Total area: | 300 to 650 m2 |
| Room layout: | Hall 1: 322 m2, unheated, with roll-up door Hall 2: 317 m2, unheated Hall 3: 650 m2, unheated, with roll-up door Hall 4: 650 m2, heated (air curtain system), with exhaust system for welding and engine fumes, with roll-up door |
| Floor: | Ground floor |
| Energy supply: | Yes (electricity) |
| Parking: | Available |
| Barrier-free accessibility: | Yes |
| Toilets / Kitchen: | Toilets at the property, kitchen possible for one company |
| Availability: | July 2025 |
| Rental price: | On request |
| Property type: | Hall |
| Total area: | 800 m2 |
| Room layout: | Room 1: 400 m2 Room 2: 400 m2 |
| Floor: | First floor |
| Energy supply: | Yes (electricity) |
| Parking: | Available |
| Barrier-free accessibility: | No |
| Toilets / Kitchens: | Toilet on the ground floor, No kitchen available |
| Availability: | Available immediately |
| Rental price: | On request |
Contact us
Are you interested or do you have any questions? Then please use the contact form or contact us directly.


